62 Wallangra Road
Dover Heights
 4
4  6
6 
Space, style and breathtaking panoramic views
A perfect address for those with extended families or teenagers, this expansive residence offers a wonderfully flexible two-storey floorplan. It’s currently set up as a generous three-bedroom upper-level home along with a large one-bedroom lower-level apartment and a separate self-contained studio which lends itself to a host of uses. Positioned on a peaceful, highly prized street on a 620sqm parcel of land, it captures sweeping city skyline, harbour and Harbour Bridge views from its elevated vantage point.
Graced with stylishly refurbished contemporary interiors and the rare luxury of a six-car garage with lift access and a pool, this sun-soaked home has been designed for minimum maintenance both indoors and out. It enjoys a coveted family setting just one block from Rose Bay Secondary College and an easy stroll to Bondi Beach and oceanfront clifftop walks.
Key Features
Indoor
Master suite with large WIR, ensuite & balcony
Living room with wall-to-wall glass and dramatic views
Separate formal dining room
Light-filled casual family/dining space
Chic contemporary induction kitchen with breakfast bar
Designer bathrooms, main with a freestanding bath
Large lower-level one-bedroom apartment
Outdoor
Large upper and lower balconies both front and rear
Low-maintenance sandstone-paved rear courtyard
Sun-soaked in-ground pool
Six-car auto garage with contemporary lift access
Additional driveway parking for multiple cars
Additional
Flexible self-contained studio
Large under-house workshop/cellar
Ducted zoned air conditioning
Parquetry timber floors
Fresh all-white interiors
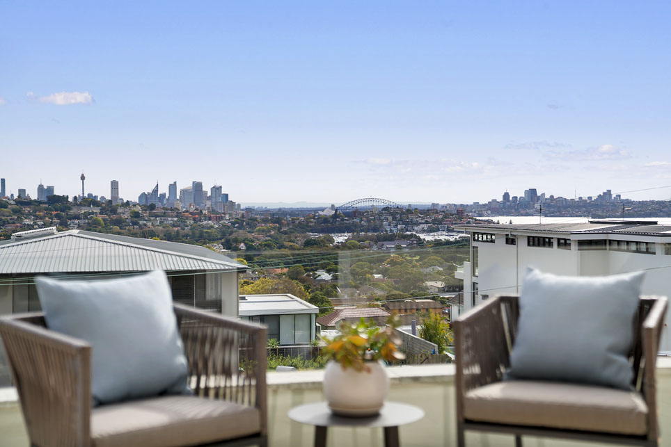
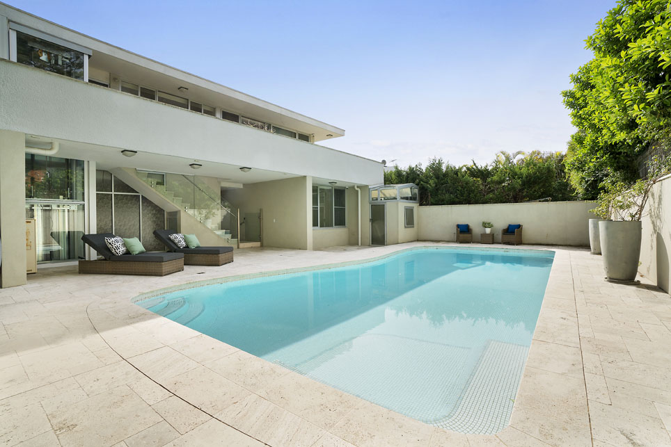
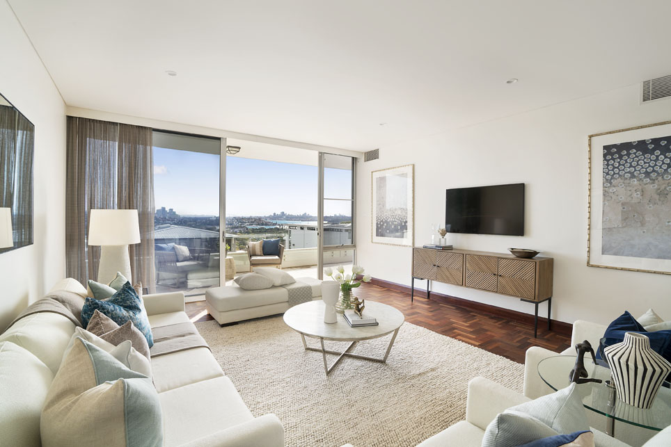

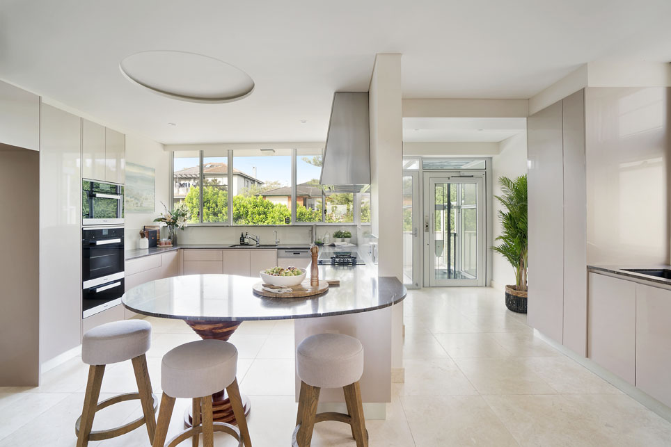
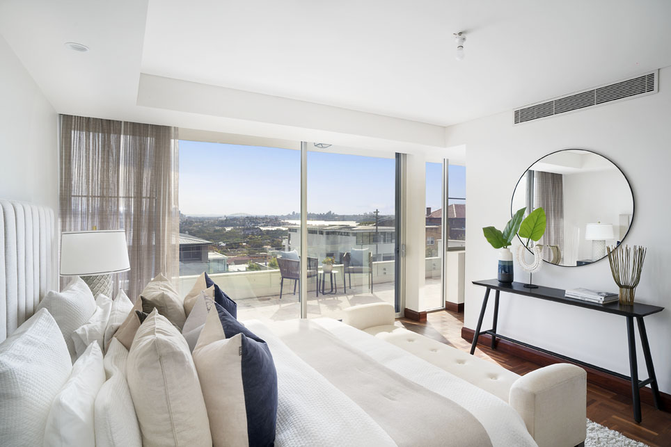
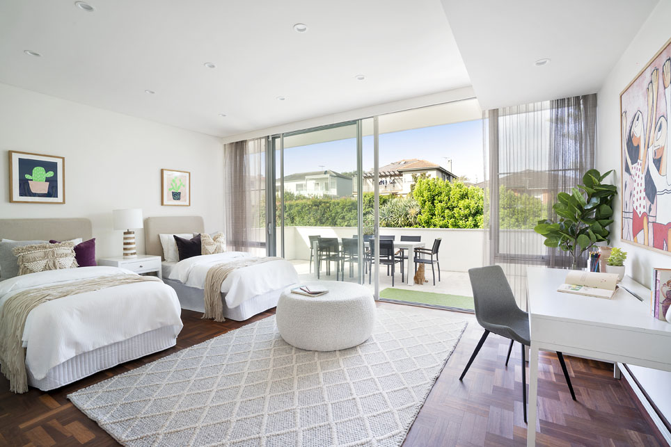
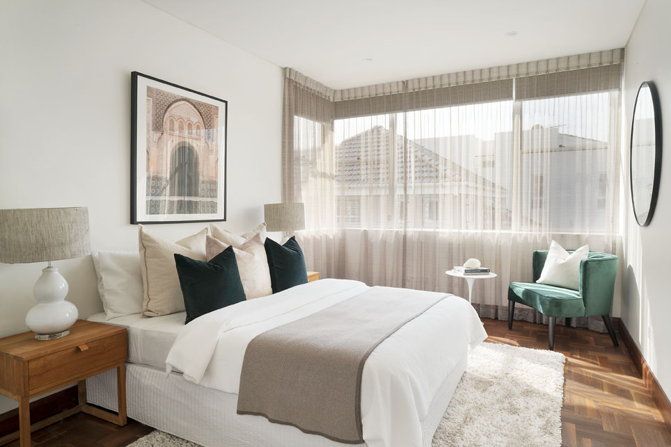

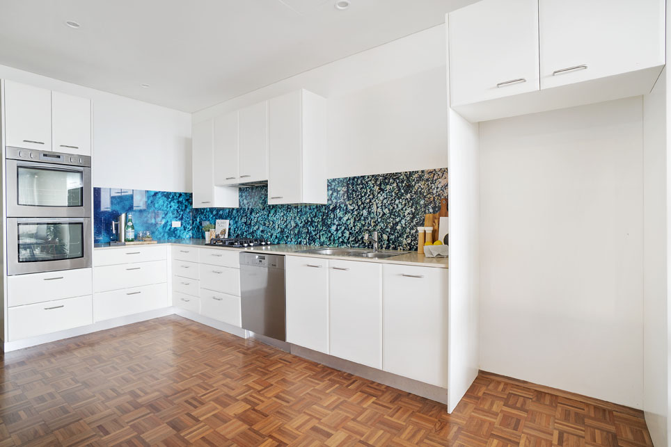
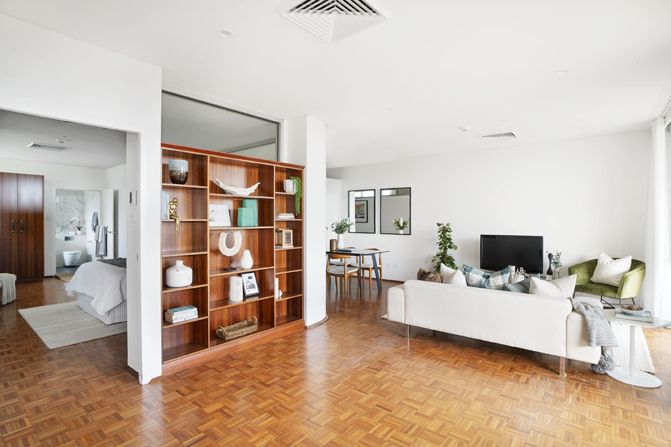
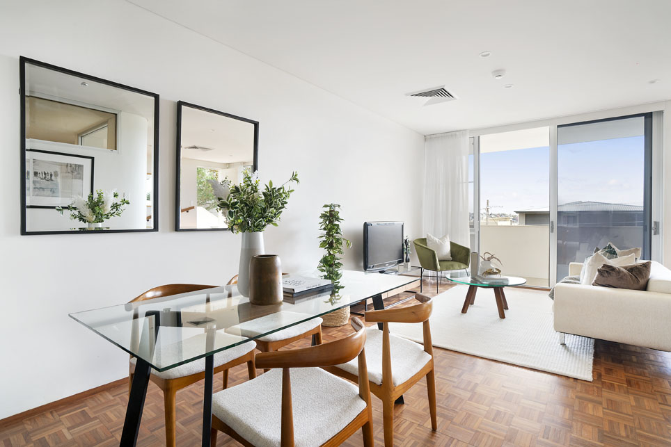
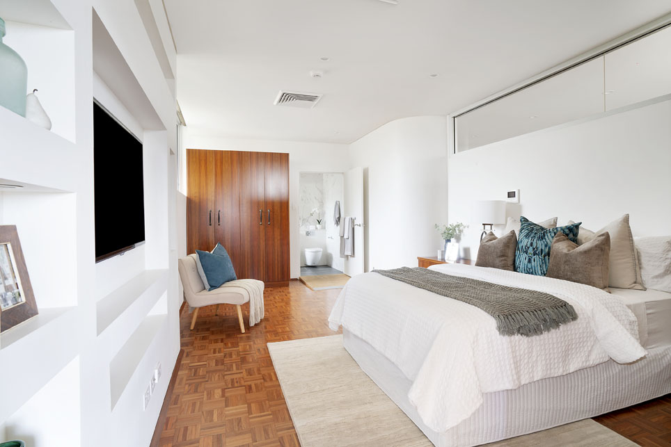
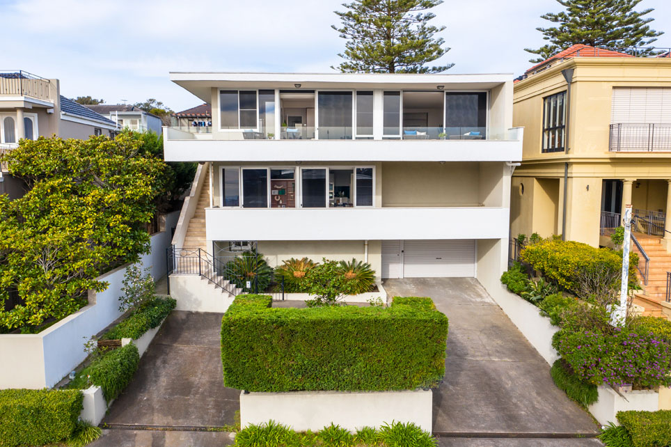

 0411 545 577
0411 545 577
